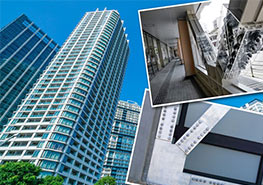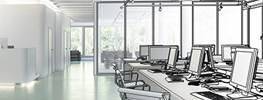
Earthquake Proof Office Space
Buildings with High Tolerance against Earthquake
Commercial buildings in central Tokyo and Yokohama that have been reinforced against earthquakes.
Damping Structure (Vibration Control Structure)
Damping Structure reduces the impact of movement from an earthquake by utilizing damping walls that have the ability to absorb seismic energy. This type of structure is able to reduce seismic respsonses up to 70-80% of the seismic response of any other earthquake resistant structure.

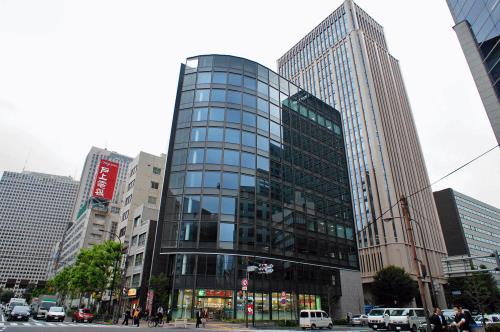
- Ginza Line, Toranomon Station
- Minato-ku, Tokyo
- 358.1 sq.m. / 3,854.3 sq.ft. / 108.3 tsubo
Corner location facing Sotobori-Dori Street close to Toranomon crossing. All grass windows from the ceiling to the floor provides comfortable office space and vibration control structure secures disaster safety. Easy walk access to 4 metro stations activates business mobility.
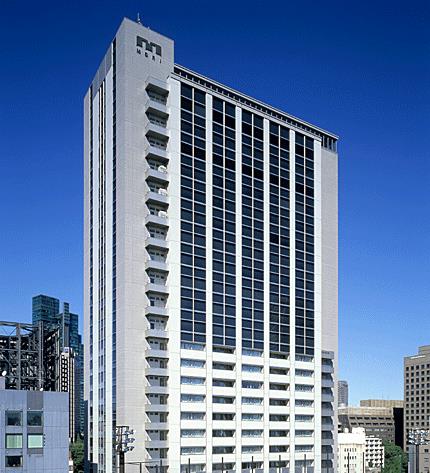
- Hibiya Line, Kamiyacho Station
- Minato-ku, Tokyo
- 1,038.9 sq.m. / 11,182.7 sq.ft. / 314.3 tsubo
Good location with 1 min.walk from Kamiyacho station. Landmark building in Kamiyacho area along Sakurada Dori Street which is easy for visitors to find. Multiple use building for store, office, and residence. Roof top garden gives refreshment and nice view of Tokyo Tower, Roppongi Hills, and extensive view over Odaiba area.
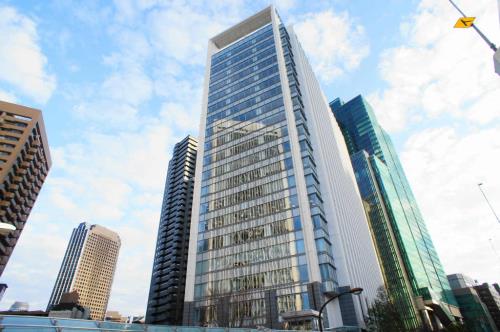
- Namboku Line, Roppongi-itchome Station
- Minato-ku, Tokyo
- 325.7 - 1,929.8 sq.m. / 3,505.8 - 20,772.4 sq.ft. / 98.5 - 583.8 tsubo
Ideally located with direct access to Roppongi-itchome station, and a pedestrian deck links to ARK Hills and the Izumi Garden complex. The property equipped with the up-dated facilities and superior anti-seismic engineerings.
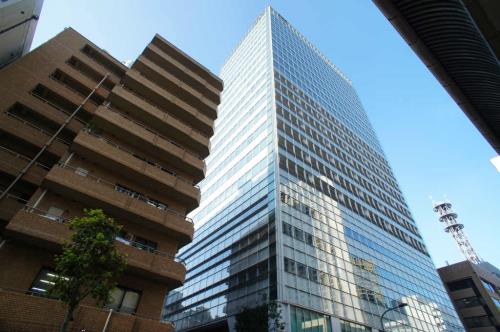
- Ginza Line, Tameike-sanno Station
- Minato-ku, Tokyo
- 100.2 - 107.8 sq.m. / 1,078.2 - 1,160.3 sq.ft. / 30.3 - 32.6 tsubo
It is a 22-story high-rise tower across from Ark Hills. It has 3.0m high ceiling and open living space where you can arrange the layout fexibly. It has an OA floor (multiple power outlets and computer networking) that enables the property to be used as
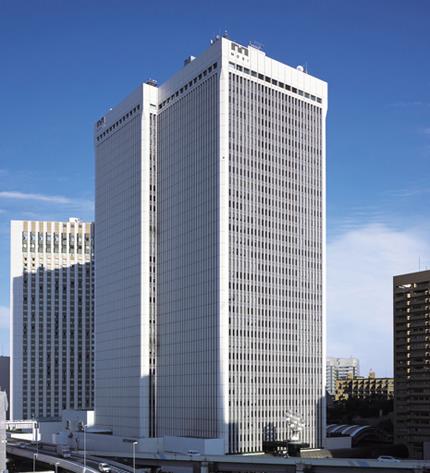
- Namboku Line, Roppongi-itchome Station
- Minato-ku, Tokyo
- 82.0 sq.m. / 882.5 sq.ft. / 24.8 tsubo
Landmark tower office space in Akasaka Ark Hills. High-grade design specs including 2.6M high ceiling, web-controlled 24hours extension of air conditioning, and 24hours entrance available. Good access to subway 3 lines.
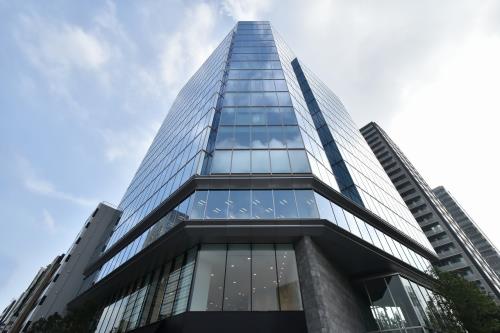
- Hibiya Line, Roppongi Station
- Minato-ku, Tokyo
- 1,626.0 - 1,740.0 sq.m. / 17,501.6 - 18,729.5 sq.ft. / 491.8 - 526.4 tsubo
It is located in the center of Roppongi area addressed as "7-7-7, Roppongi" - unique series of lucky numbers. Transportation access available for 2 stations and 3 lines is good for domestic and international trips! Effective office space is provided by the high quality room equipment putting emphasis on functionality and comfort. The active area with mixture of business, commercial, and culture enriches your time of ON and OFF! Realizing Global standard consideration for environment and energy saving, the building is equipped with the high specifications for targeting LEED GOLD certification.
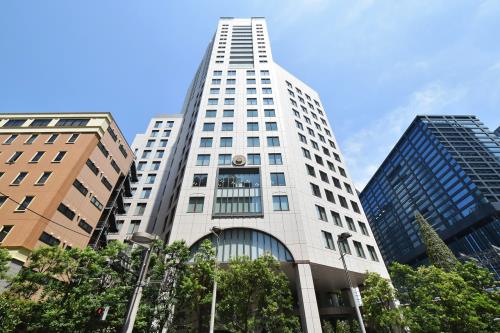
- Toei-Oedo Line, Shiodome Station
- Minato-ku, Tokyo
- 1,491.3 - 1,492.7 sq.m. / 16,051.7 - 16,067.2 sq.ft. / 451.1 - 451.5 tsubo
Momento Shiodome is a skyscraper complex building of commercial, residensial, and office floor in Shiodome Shio-site. Located in 3 minutes walk to Shiodome Station and multiple access available, providing the highest grade specs of the office floors.
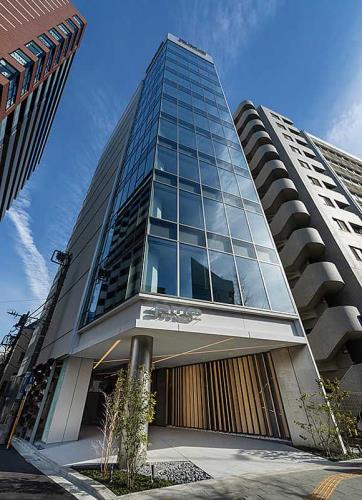
- Toei-Shinjuku Line, Iwamotocho Station
- Chiyoda-ku, Tokyo
- 194.6 - 194.9 sq.m. / 2,094.8 - 2,098.0 sq.ft. / 58.9 - 59.0 tsubo
This office building stands on an easy-to-find corner location facing Showa-dori Ave. It is also conveniently located within easy reach of a total of 4 stations on 7 train lines. It features a white toned stylish appearance design. A multipurpose restroom, smoking room, and emergency portable generators are placed in the entrance hall.
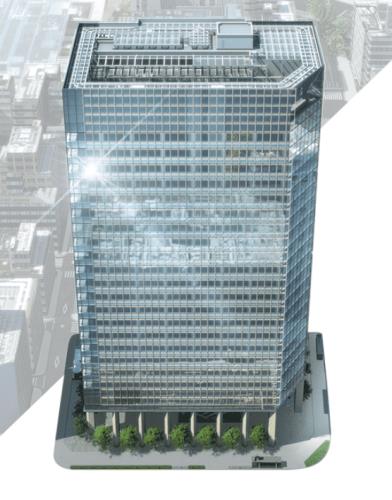
- Ginza Line, Toranomon Station
- Minato-ku, Tokyo
- 290.8 - 512.1 sq.m. / 3,130.3 - 5,512.5 sq.ft. / 88.0 - 154.9 tsubo
Having direct connection to Toranomon Station! It is built on an easy-to-find corner location of Toranomon Crossing to stand out in the neighborhood. It comes with seismic control system and is prepared for BCP measures. It is also prepared for the function of disaster prevention center having emergency supplies storehouse, water storage function, rainwater utilization system, evacuation space, etc. The located area is in a rapid growth having more attention, also within easy access of the new station on Hibiya Line.
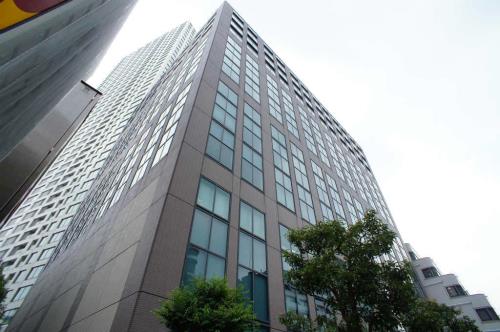
- Hibiya Line, Kamiyacho Station
- Minato-ku, Tokyo
- 167.3 - 443.4 sq.m. / 1,800.3 - 4,772.3 sq.ft. / 50.6 - 134.1 tsubo
Located in the international area where Shiroyama Garden is close by and Hotel Okura and many foreign embassies reside in. 3 min.walk from Kamiyacho station and easy walk access to other stations with multiple lines. The entrance made of granite stone gives high class elegant impression and the building is highly visible along the street for Hotel Okura. Office floor spec. is more than 300 tsubo (990sq.m) and good for foreign companies.
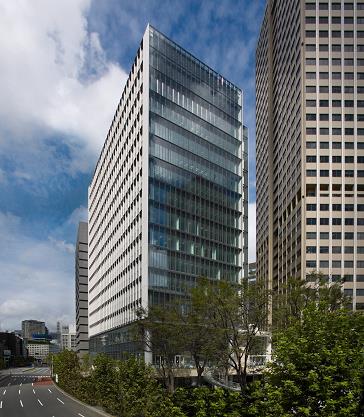
- Ginza Line, Toranomon Station
- Chiyoda-ku, Tokyo
- 275.6 - 279.8 sq.m. / 2,966.7 - 3,012.0 sq.ft. / 83.4 - 84.6 tsubo
Located next to Patent Office and Kasumigaseki Building with 2 minutes walk to Toranomon Station. High grade facility spec including 2,800mm ceiling height and 100mm raised floor.
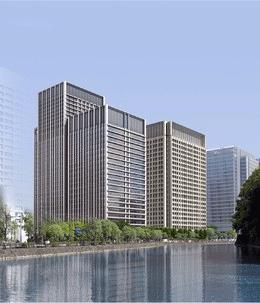
- Marunouchi Line, Otemachi Station
- Chiyoda-ku, Tokyo
- 153.9 sq.m. / 1,656.0 sq.ft. / 46.5 tsubo
It is located in highly rare and prime address of"1-1-1, Otemachi"and with direct access to Otemachi Station! The office floor is a space for enjoying the seasonal change while in Central Tokyo with the panoramic view of Imperial Palace and its seasonal views. Inside facilities and equipment are enriched with consideration to the office workers including the exclusive lounge for tenants, a nursery school, and a running station. Overwhelming open feeling is given by 2,850mm ceiling height in an office space and its floor configuration is available for an effective layout.
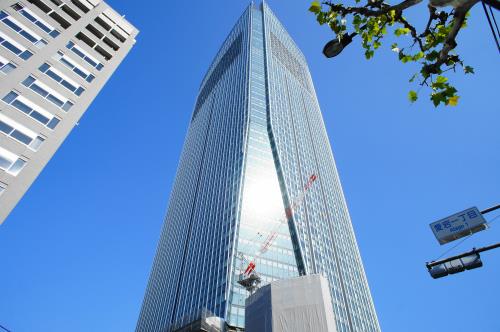
- Ginza Line, Toranomon Station
- Minato-ku, Tokyo
- 135.3 - 135.7 sq.m. / 1,456.0 - 1,460.3 sq.ft. / 40.9 - 41.0 tsubo
Skyscraper complex building towering over Loop Road No.2(Kan-2). Large scale landmark equipped with conference center available for wide range of international conferences and exhibitions, luxurious hotel, high grade residence and office floors.

- Ginza Line, Ginza Station
- Chuo-ku, Tokyo
- 542.8 sq.m. / 5,842.3 sq.ft. / 164.2 tsubo
In Tokyo-Ginza, the place with tradition, culture, and elegance, a high grade office building with one of the largest floor spaces in the central Tokyo! The large scale office building located looking down Ginza Chuo Dori Street provides splendid city views and flexible floor layouts. Preparing for environmental matters and BCP, the building also secures comfort and safety for the people gathering here. On the rooftop garden, the office workers can enjoy time and space to enrich their work style.
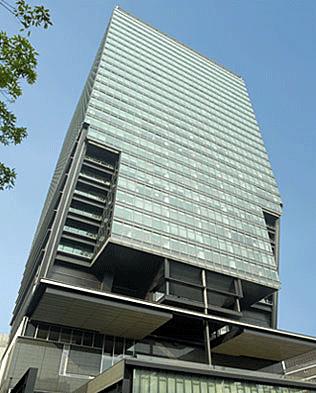
- Marunouchi Line, Otemachi Station
- Chiyoda-ku, Tokyo
- 866.2 - 1,737.8 sq.m. / 9,323.8 - 18,705.6 sq.ft. / 262.0 - 525.7 tsubo
It accommodates offices and commercial premises as well as plenty of convention hall space. It is an urban complex building that represents Otemachi. Tokyo sta. is within walking distance.
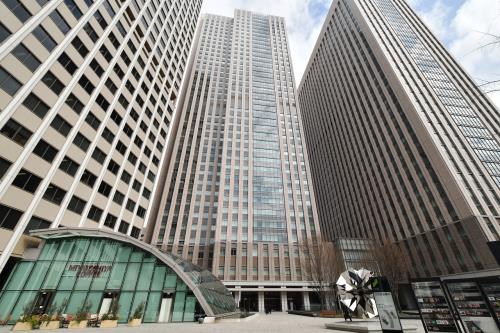
- Ginza Line, Toranomon Station
- Chiyoda-ku, Tokyo
- 313.5 sq.m. / 3,373.9 sq.ft. / 94.8 tsubo
Directly connected to Toranomon sta. on Ginza line. Kasumigaseki Common Gate is a high-rise building that houses the Finance Service Agency. A high-standard building with 2.800 mm high ceilings on each floor. It also has a variety of restaurants and coffee shops.
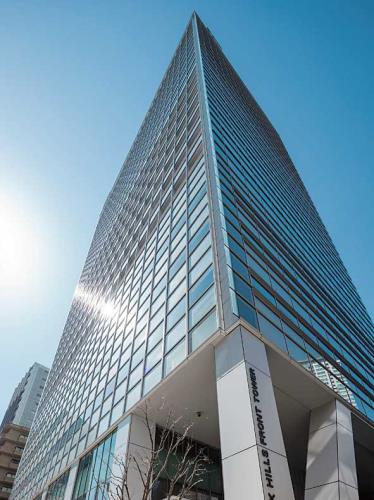
- Ginza Line, Tameike-sanno Station
- Minato-ku, Tokyo
- 503.5 - 1,006 sq.m. / 5,419.6 - 10,828.5 sq.ft. / 152.3 - 304.3 tsubo
It is a high-rise building across from Ark Hills. It is a high-standard office with a panolama view.
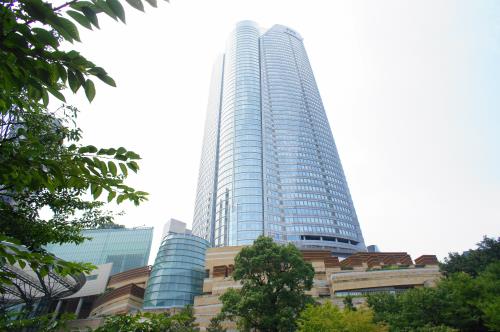
- Hibiya Line, Roppongi Station
- Minato-ku, Tokyo
- 735.9 sq.m. / 7,921.3 sq.ft. / 222.6 tsubo
Landmark tower office space in Roppongi Hills. High-grade design specs including 2.7M high ceiling, web-controlled 24hours extension of air conditioning, and vibration control construction. Good access to 4 subway lines.
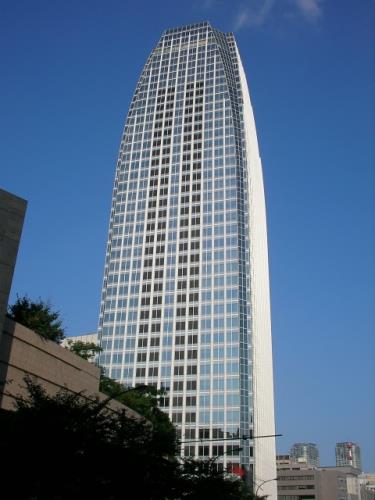
- Toei-Mita Line, Onarimon Station
- Minato-ku, Tokyo
- 179.4 sq.m. / 1,930.6 sq.ft. / 54.3 tsubo
High-rise office-commercial complex of glass covered building. Located in old and historical Atago district between Kamiyacho and Onarimon station. The building is popular for foreign companies equipped with high quality security system and up-dated communication infrastructure. Office floor is expansive with 2.8M ceiling height and from upper floors you can have a bird's-eye view of the center of Tokyo. Various commercial facilities in the building provides office workers with good amenity.
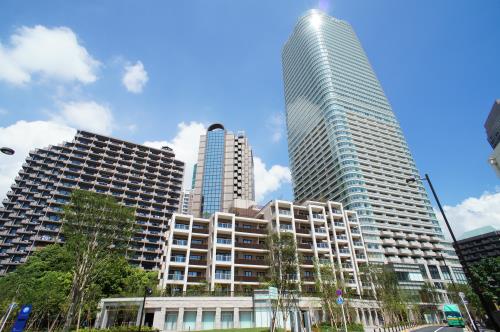
- Namboku Line, Roppongi-itchome Station
- Minato-ku, Tokyo
- 1,059.6 - 1,959.5 sq.m. / 11,405.7 - 21,092.1 sq.ft. / 320.5 - 592.8 tsubo
Landmark tower office in Kamiyacho area. Located on the hill top surrounded by lush greenery with quiet air make you forget you are in the center of Tokyo. Full of up-dated technology for vibration control structure and focus on preparing for BCP. Office floor is expansive with high grade specs including 2.8M high ceiling, web operation for air conditioner. Floor size is available from compact to large scale for various office use.
- Page 1 of 2
- 1
- 2
Please feel free to contact us
PLAZA HOMES
Office Rental Div.
Mon-Sat 9:00am-5:40pm
Sun & Holidays 10:00am-5:00pm(JST)
03-3583-6941



