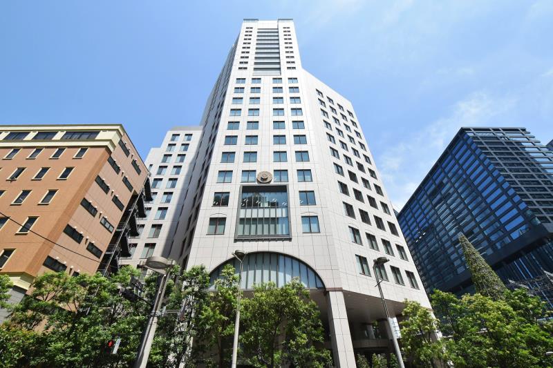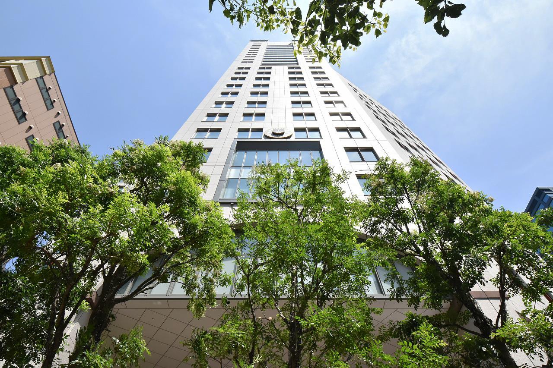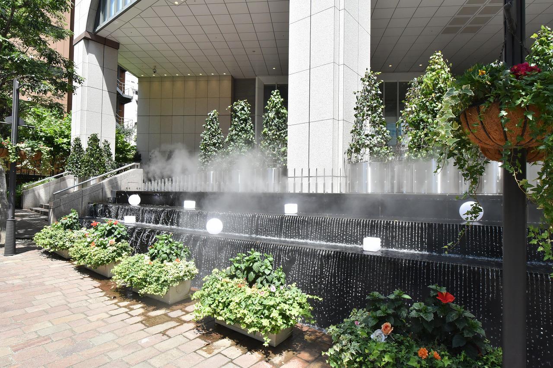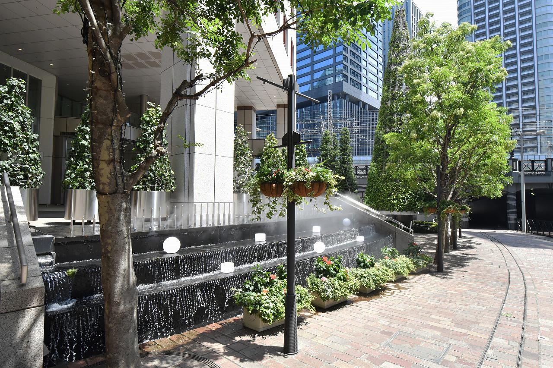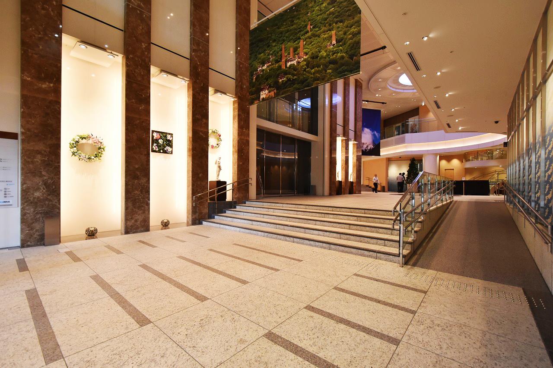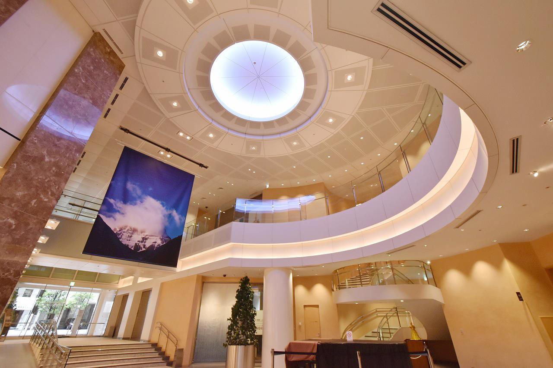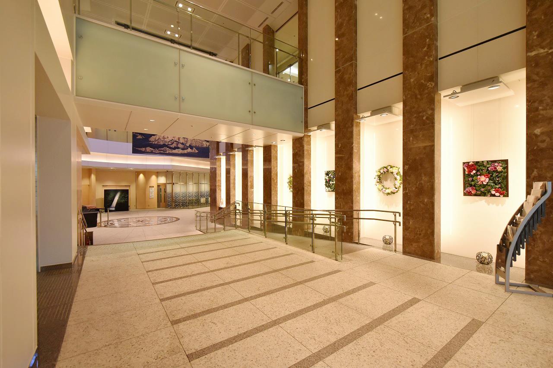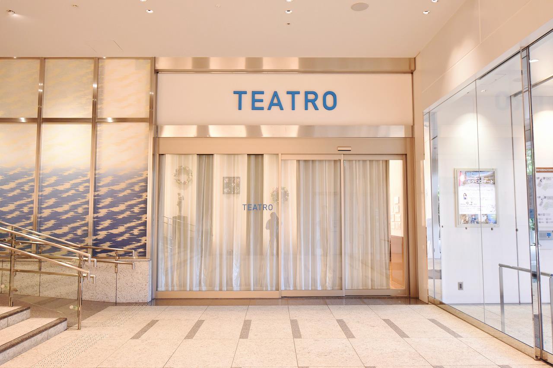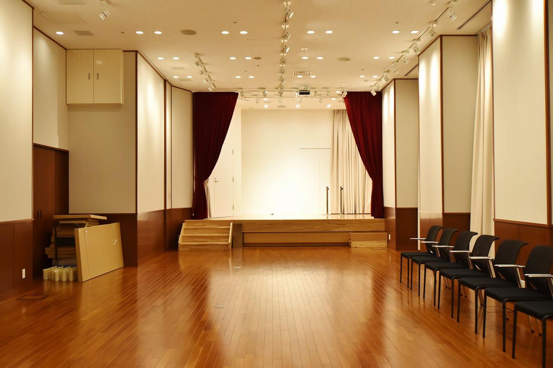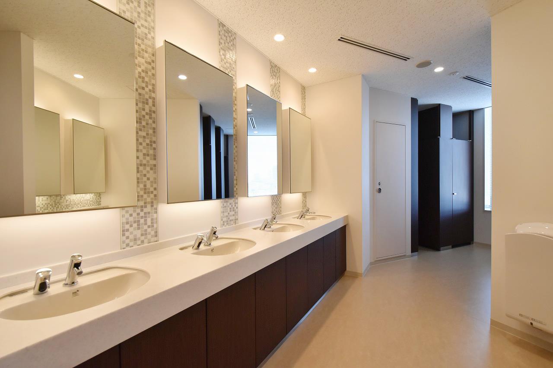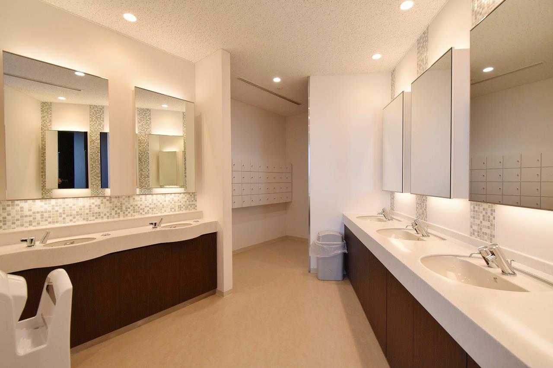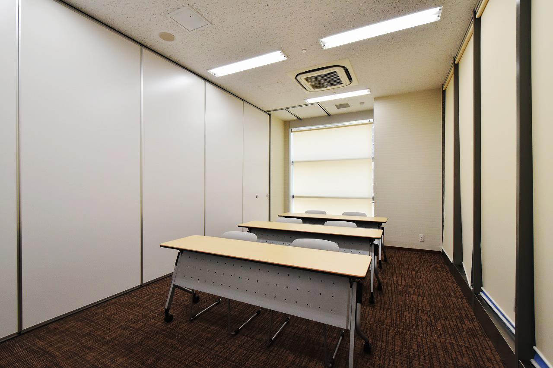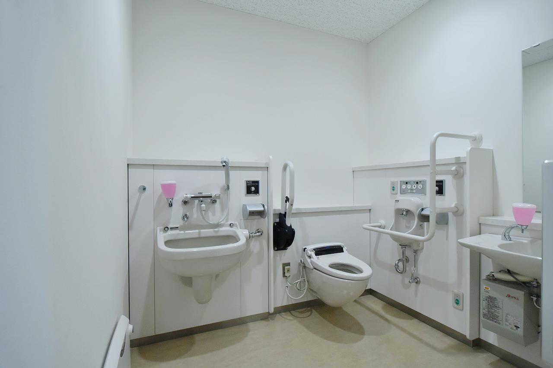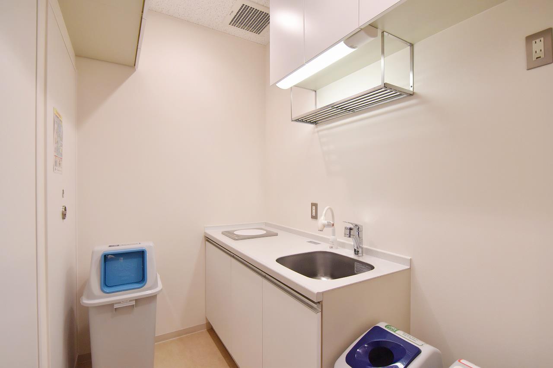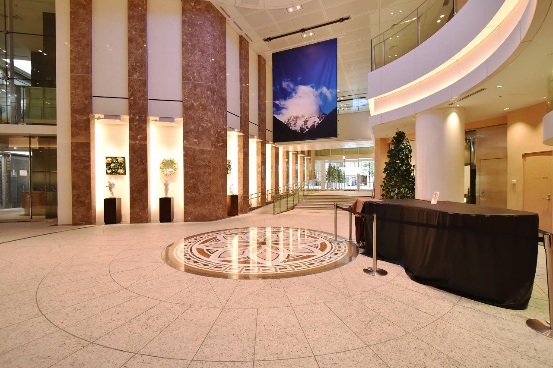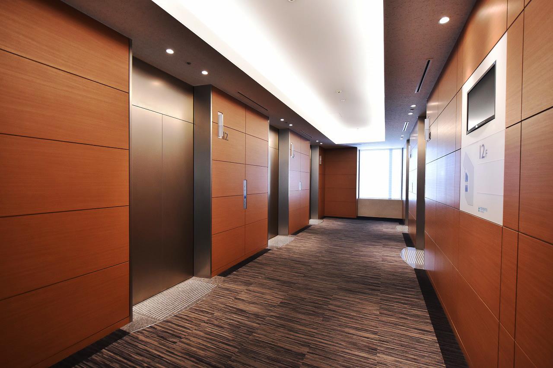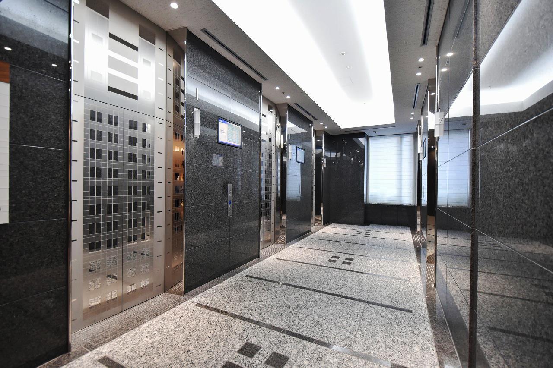
MOMENT SHIODOME
Momento Shiodome is a skyscraper complex building of commercial, residensial, and office floor in Shiodome Shio-site. Located in 3 minutes walk to Shiodome Station and multiple access available, providing the highest grade specs of the office floors.
Building Details
| Address | Higashishinbashi, Minato-ku, Tokyo |
|---|---|
| Transportation | Toei-Oedo Line, Shiodome Station : 3 min. walk Yurikamome Line, Shiodome Station : 3 min. walk JR Yamanote Line, Shimbashi Station : 6 min. walk Tokyo-monorail Line, Hamamatsucho Station : 11 min. walk |
| Facilities | - |
| Structure | Steel Structure 23 stories & 1 basement floor |
|---|---|
| Completion | March, 2011 |
| Other | Earthquake Protection: Damping Structure, CFT Construction, Disaster Proofed |
| Floor | Size (sq.m / sq.ft / tsubo) | Rent (JPY) | My List | Details |
|---|---|---|---|---|
| 11F | 1,492.69 sq.m. / 16,067.18 sq.ft. / 451.53 tsubo |
Undisclosed | Details | |
| 10F | 1,492.69 sq.m. / 16,067.18 sq.ft. / 451.53 tsubo |
Undisclosed | Details | |
| 9F | 1,492.69 sq.m. / 16,067.18 sq.ft. / 451.53 tsubo |
Undisclosed | Details | |
| 4F | 1,491.25 sq.m. / 16,051.68 sq.ft. / 451.10 tsubo |
Undisclosed | Details | |
| 5F | 1,491.25 sq.m. / 16,051.68 sq.ft. / 451.10 tsubo |
Undisclosed | Details |
Area & Property Details
Located within approx. 6 min walk from JR Shimbashi Station. It stands in the townscape which makes you feel like you are in a city in Europe. The area has a good atmosphere in the daytime and nighttime, and is often used for shooting TV commercials or movies.








In the public space around the building it has a 20m-high symbol tree named “Tree of Moment” and planted areas with lush greenery for creating a space for relaxation. Enriched various services with “hospitality” in the lobby floor include nice background music and aromatherapy for relaxation as well as a free concert that is held regularly and rental umbrella service that is provided in a rainy day.
The entrance design like an art museum gives the feeling of relaxation and comfort not only to the tenant office workers but also to the visitors.



It comes with a luxurious rental space named “TEATRO” and rental meeting rooms which can be widely used for various purposes such as seminars, interviews, and workshops.
It also has a fitness gym and restaurants for the convenience of the tenants in addition to various shops and restaurants in the neighborhood.
The building structure is damping structure + CFT structure.
BCP measures are carefully prepared such as having an emergency generator and securing some extra space for additional generators for the tenants.

In the case of emergency, it secures the power supply of 72 hours for shared facilities and it has 2 stockpile warehouses for disaster preparedness to help the tenants.





Office unit space has 3M ceiling height giving the room an open feeling and LED lighting which is cost efficient and environment-friendly.
It also has a barrier-free restroom on each floor and wet areas with high quality design.
Indoor hallway has 2,400mm width securing enough space for wheelchairs to pass by one another.
It is a building that is carefully designed for safety and security of the tenant workers and for comfort and relaxation of any other visitors as well.
Building Map
Please feel free to contact us
PLAZA HOMES
Office Rental Div.
Mon-Sat 9:00am-5:40pm
Sun & Holidays 10:00am-5:00pm(JST)
03-3583-6941
