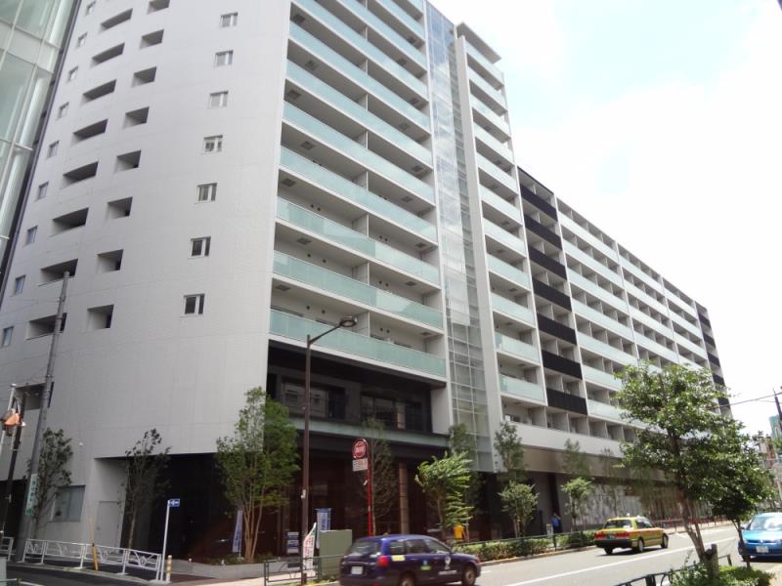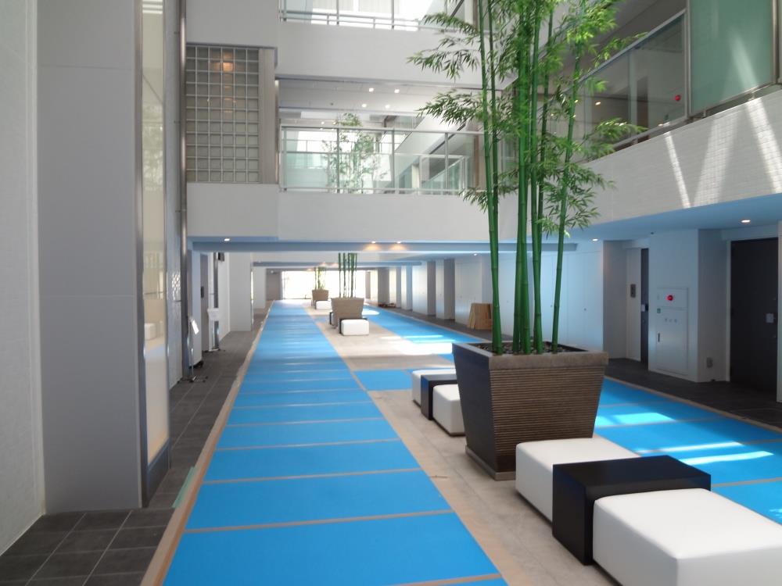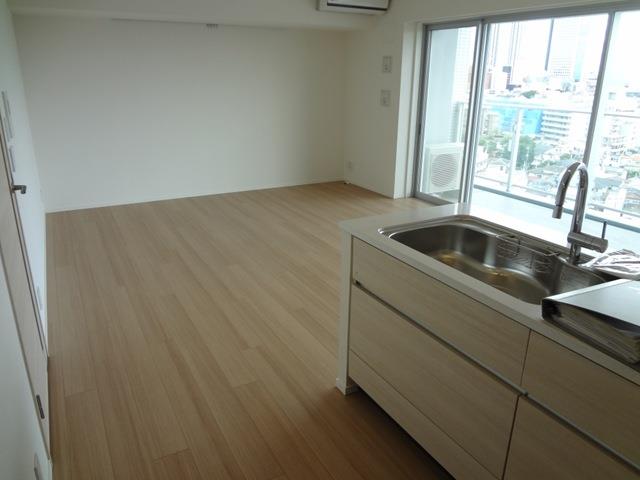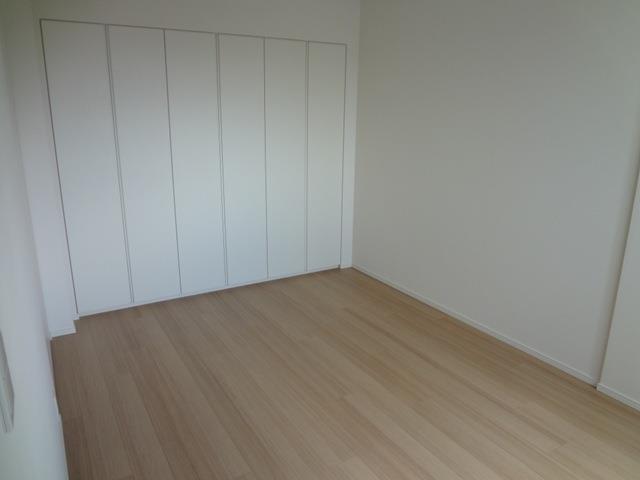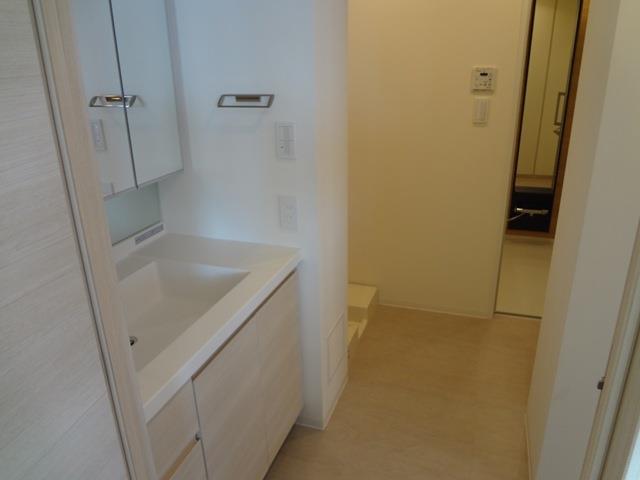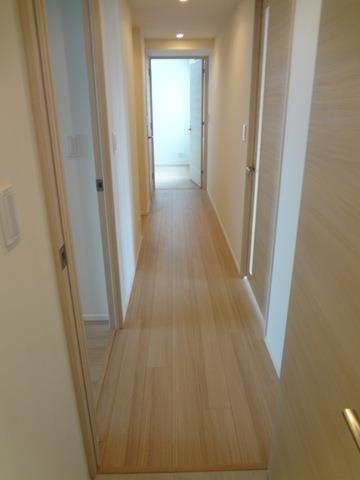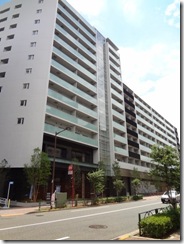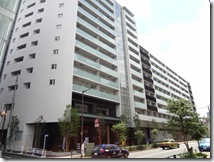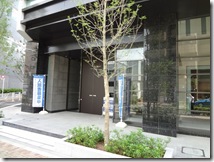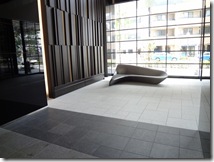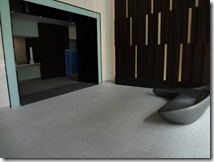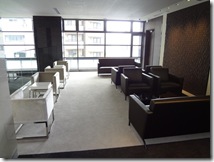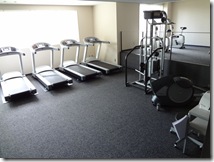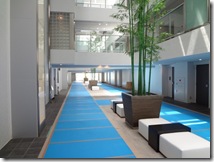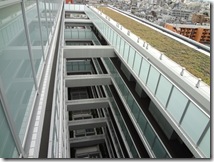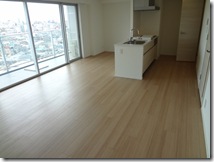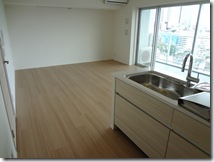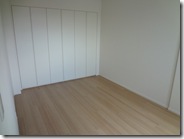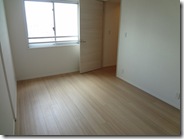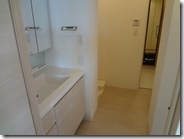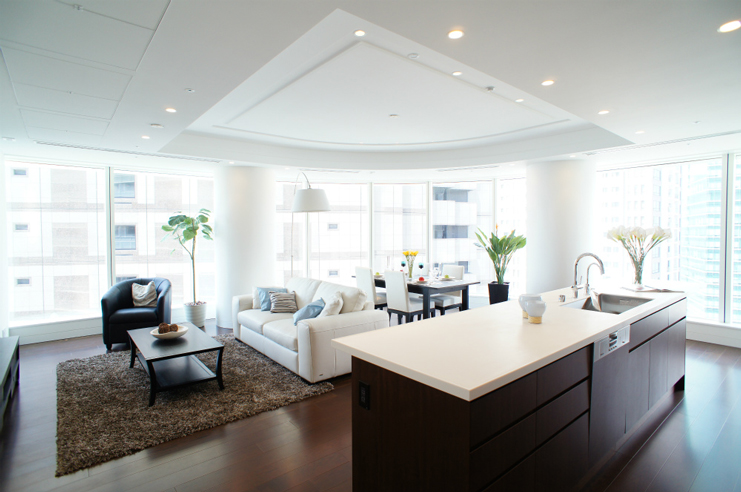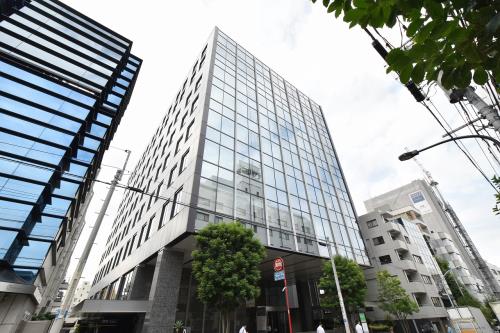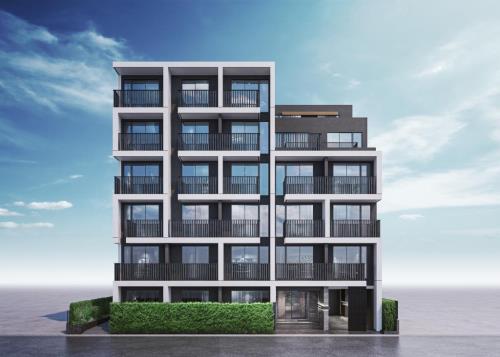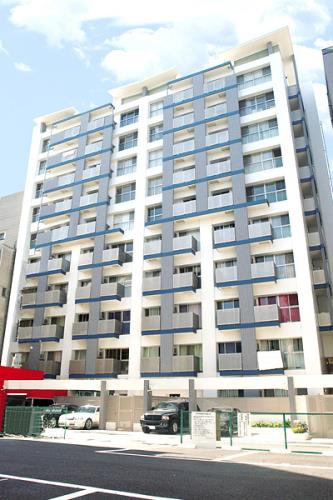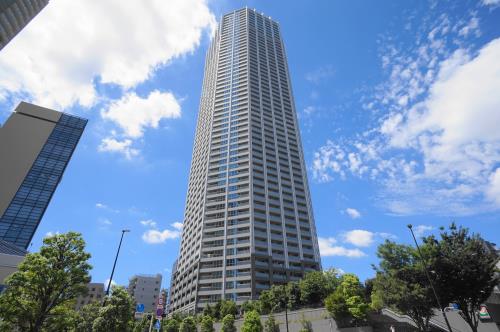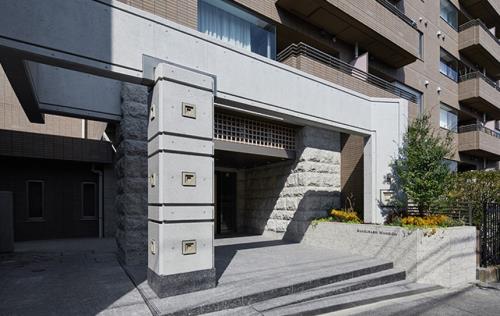
Park Habio Shibuya-Honmachi Residence
Located in the area where both of convenience of Shinjuku and great living environment of Shibuya can be enjoyed. High quality apartment with excellent common facilities such as a fitness gym and a lounge as well as services and equipment.
Building Details
| Address | Hommachi, Shibuya-ku, Tokyo |
|---|---|
| Transportation | Toei-Oedo Line, Nishi-shinjuku-gochome Station : 7 min. walk Keio-Shin Line, Hatsudai Station : 13 min. walk Marunouchi Honancho Line, Nakano-shimbashi Station : 12 min. walk |
| Facilities | Auto-locking Entry, Concierge Service |
| Structure | Reinforced Concrete Structure 13 stories & 1 basement floor |
|---|---|
| Completion | May, 2011 |
| Other | - |
| Room | Layout | Size ㎡ | Rent (JPY) | My List | Details |
|---|---|---|---|---|---|
| 7F | 1 BR + 1 Bath | 38.21 | 187,000 | Details | |
| 8F | 1 BR + 1 Bath | 38.21 | 188,000 | Details | |
| 5F | 1 BR + 1 Bath | 44.9 | 214,000 | Details | |
| 10F | 1 BR + 1 Bath | 53.46 | 249,000 | Details | |
| 2F | 2 BR + 1 Bath | 57 | 261,000 | Details | |
| 11F | 2 BR + 1 Bath | 76.09 | 358,000 | Details | |
| 11F | 3 BR + 1 Bath | 82.17 | 375,000 | Details |
Area & Property Details
Honcho in Shibuya-ku is a very convenient area from where Shinjuku and Hatsudai areas are within the daily living range.
Tokyo Opera City and Shinjuku Central Park are within walking distance.
The premise totals 3,500 sqm. It houses 261 units in total, and floor plans range from studio type to 3LDK.
It is very convenient to have a grocery store on the ground floor of the property.
The entrance appears as if being in a spacious art gallery.
A concierge service is at the front desk in order to assist residents’ living.
The lounge on the 2nd floor is a comfortable, relaxing space.
The extensive common facilities include a fitness gym, a party studio equipped with AV equipment including a Karakoke machine, as well as guest rooms.
The open-ceiling space that opens up from the 2 nd to the 4th floor placed in the middle of the building is a highlight of the property.
You can enjoy the artwork, greenery, and natural light as well as indirect lighting while approaching your unit.
Another open-ceiling space can be found from the 5th floor and up where you can feel peaceful openness.
The interior design differs depending on the three theme options of luxurious “Essential Modern”, sharp “Urban Smart” and bright and natural “Organic Simple”.
It is built with the idea of living comfortably and in detail.
The living and dining space has a floor heating system installed, except for the 1R units. The wide window frames are used in order to have large openings for the windows.
In addition, the excellent facilities include picture railings, a semi-automatic bath control system, bathroom air ventilation and dryer combo system, tankless toilet, etc.
The view from higher floors is excellent. You can overlook both Shinjuku and Shibuya.
It is negotiable to have pets as well as to use musical instruments.
Building Map
Other rental properties in this area
Please feel free to contact us
PLAZA HOMES
Expat Housing Div.
Mon-Sat 9:00am-5:40pm
Sun & Holidays 10:00am-5:00pm(JST)
03-3583-6941
